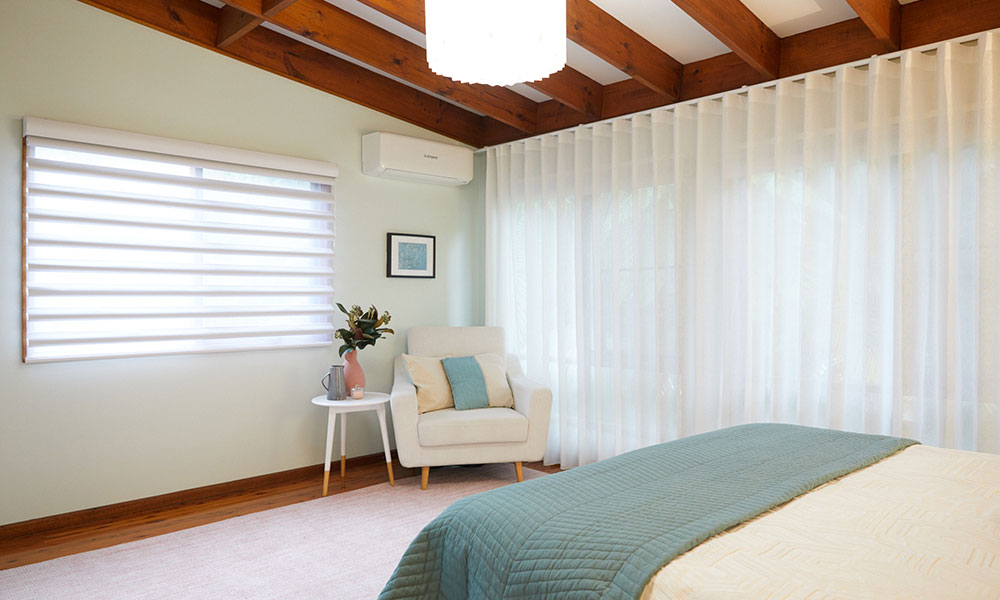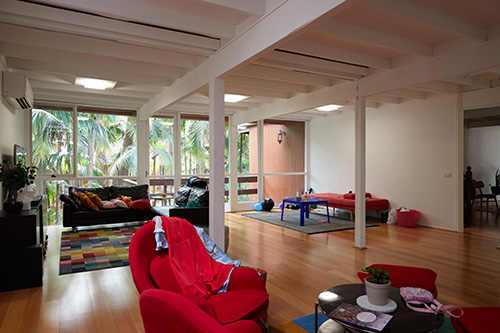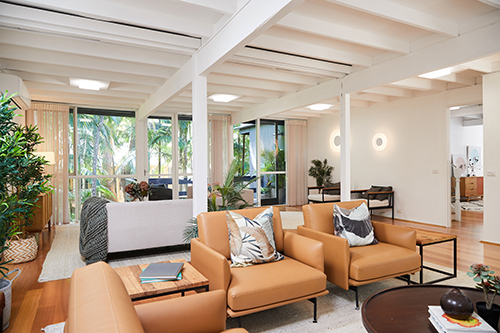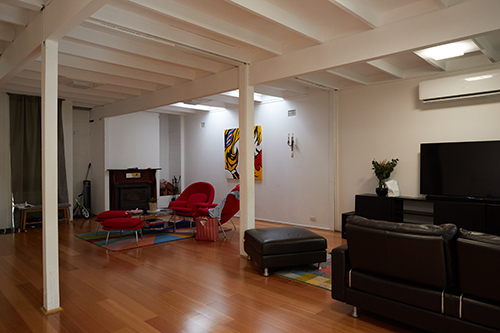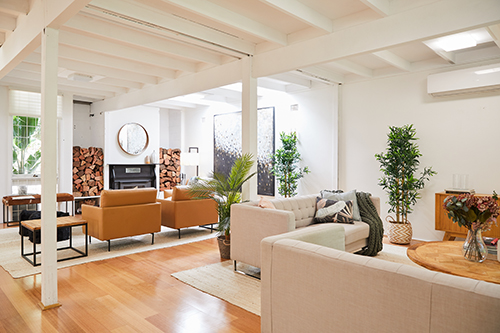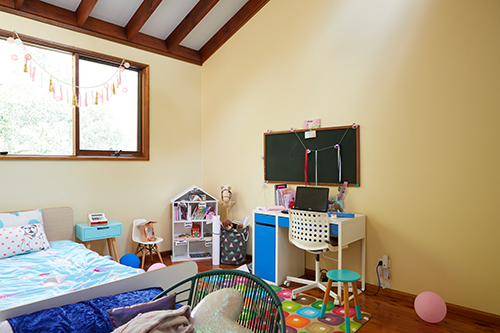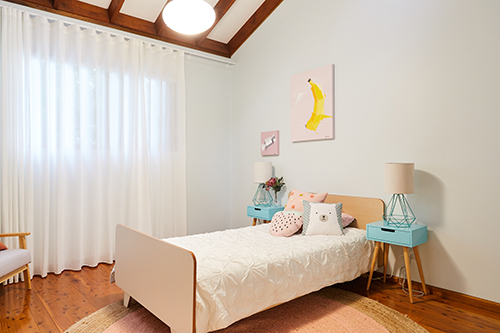836 Sydney Road North Coburg, VIC, 3058
Selling houses in a blue-chip Sydney suburb should be easy. But in this case, not so. In fact, in the time this particular home was sitting on the market - failing to attract a single buyer - six other homes were sold on the same street.
Four years ago, architect Inca and his wife Princess were desperate to buy their first home, and settled on the sought-after north shore home of Lindfield. Yet finding a home that met their needs, and which was within their price range, was challenging. So when the couple found a property online that looked suitable, they acted swiftly and purchased it - site unseen - for the not insignificant sum of $1.6 million.
As an architect, Inca felt he could polish the home and make some modifications to overcome the home's design flaws. However, the size of the project, and the fact Inca was trying to manage it along with his full-time day job, very quickly became overwhelming.
Running out of time and energy to tackle the updates, they put the house on the market. However, it simply didn't sell - leaving them stuck in a half-renovated home.
While a quick sale for a good price seems to be the general rule in Lindfield, it seemed the couple's asking price of $2.2 million, along with the property's jungle-like garden, mission-brown exterior, and dark, dingy interiors, were deterring potential buyers.
The home was situated on the low side of the street, and the interiors were very drab, especially in winter. The garden - while spread over 1,000 square metres - was largely inaccessible and unusable due to it thick covering of trees, ferns and a creek that ran through the centre.
However, the property also had enormous potential. The home itself was large, with several living spaces - and built in the 1960s, it had a mid-century modern style that was just waiting to be brought back to life.
After the Selling Australia Houses team was called in to help, Inca and Princess realised that - to have any chance of a sale - a significant renovation was required. This would need to include professional tree removal, exterior painting and styling. They therefore contributed a sizeable $105,000 towards the project.
According to Dennis Scott, Selling Houses Australia's talented landscape designer, this garden was his toughest challenge yet. Ensuring buyers wouldn't go running for the hills when they saw the jungle out the back of this Lindfield property was no easy task.
The first task was painting the exterior of this multi-storey home. The dated missionary brown was replaced by a more contemporary combination of white and charcoal.
The jungle-like garden was tamed back, with trees trimmed, ground-cover removed, and several new spaces cleared so they could be enjoyed by the whole family. The team built a cubby house for kids to enjoy, and a seating area for adults.
Closer to the house, they also created a paved, child-friendly fenced-off area with bluestone pavers which would give the home much greater appeal to families. Landscape lighting was also installed to create a beautiful mood outdoors and make the space feel more polished.
While Inca and Princess had already opened up the entry and ground-floor living areas to create a more modern and open-plan space, it was still quite dark and uninviting.
With some of the tree cover removed from the exterior, and the existing interior void opened up even further, the team were able to bring much more light into this area of the home.
New paint and furnishings and window coverings were also used to soften the space and add a sense of luxury and comfort.
Luxaflex® Lumishade® coverings in Luxury fabric and in Flax colour were used to create privacy and subtly filter the light flowing into the room, and Luxaflex® Silhouette® Shadings in Originale Fabric and in Linen Flirt colour were also used to add considerable texture and softness.
An open plan kitchen, dining and living area is a key priority for many families looking for a new home.
While the home already had a new, modern kitchen, it was very small and not particularly practical for a family. The team extended and improved this space by lengthening the bench along a previously unused wall, installing new particle-board cabinetry and a sleek granite benchtop, and adding a mirrored splashback.
The space was also given a new dimension by a servery-style bi-fold window which opened directly to the terrace - letting light flow in, and creating more of a connection with the outdoors.
The courtyard was also completely transformed with a new cover, paint and pavers.
The upper section of this home required less work than the lower levels, and attracted more light due to its elevation. The team gave this room a style makeover with new paint, furnishings, artwork and window coverings.
Luxaflex® LumiShade® coverings were installed in Luxury Fabric and in Flax colour to create a sense of softness and comfort. These innovative shadings combine the versatility of a vertical blind with the elegance of a soft window furnishing. They offer a perfect blend of style, durability and child safety features to complement any home's interiors.
The bedroom areas of the home were also already in fairly good condition, so simply required a facelift with new paint, trims, artwork and furnishings.
In the master, the window coverings played a key role in creating a sense of luxury and sophistication. Luxaflex® Pirouette® Shadings in Linen fabric and in Magnolia colour were included, and overlaid with Luxaflex® Curtains in Aylin fabric and in Shake colour.
The Luxaflex® Pirouette® Shadings feature softly contoured, front-facing fabric vanes attached to a single sheer backing. During opening and closing, the vanes move in tandem for a fluid, graceful effect. Three-dimensional fabric vanes provide a striking and uniform interior look whilst softly filtering sunlight and providing privacy.
On the smaller of the windows, the team used Luxaflex® Duette® Shades in Elan fabric and in Daisy White colour - the unique honeycomb structure of which captures air and helps regulate the interior temperature of the room.
In the kids' room and third bedroom, a combination of Luxaflex® Curtains in Aylin Fabric in Shake colour, and Luxaflex® Duette® Shades in Elan Fabric and Daisy White colour were also used to create softness and luxury, and to subtly regulate the temperate in the rooms - keeping them warmer in winter and cooler in summer.
The bathroom, despite being large, was divided into several sub-sections and felt incredibly awkward and unusable. With the walls removed, this bathroom area was completely transformed into a new and very elegant bathroom with light terrazzo and marble tiles, completely new fittings, and an oversized shower.
With the renovation complete, Inca and Princess' house was completely transformed - and sold for an impressive $2.54 million shortly after. Having bought the home for $1.6 million, the couple had the profit they needed to move on and buy their new, forever home.
If you're interested in finding out more about the window coverings used in this renovation,
The products in this episode were proudly supplied and installed by Luxaflex Window Fashions Gallery Dealer, Northside Blinds, Chatswood.

